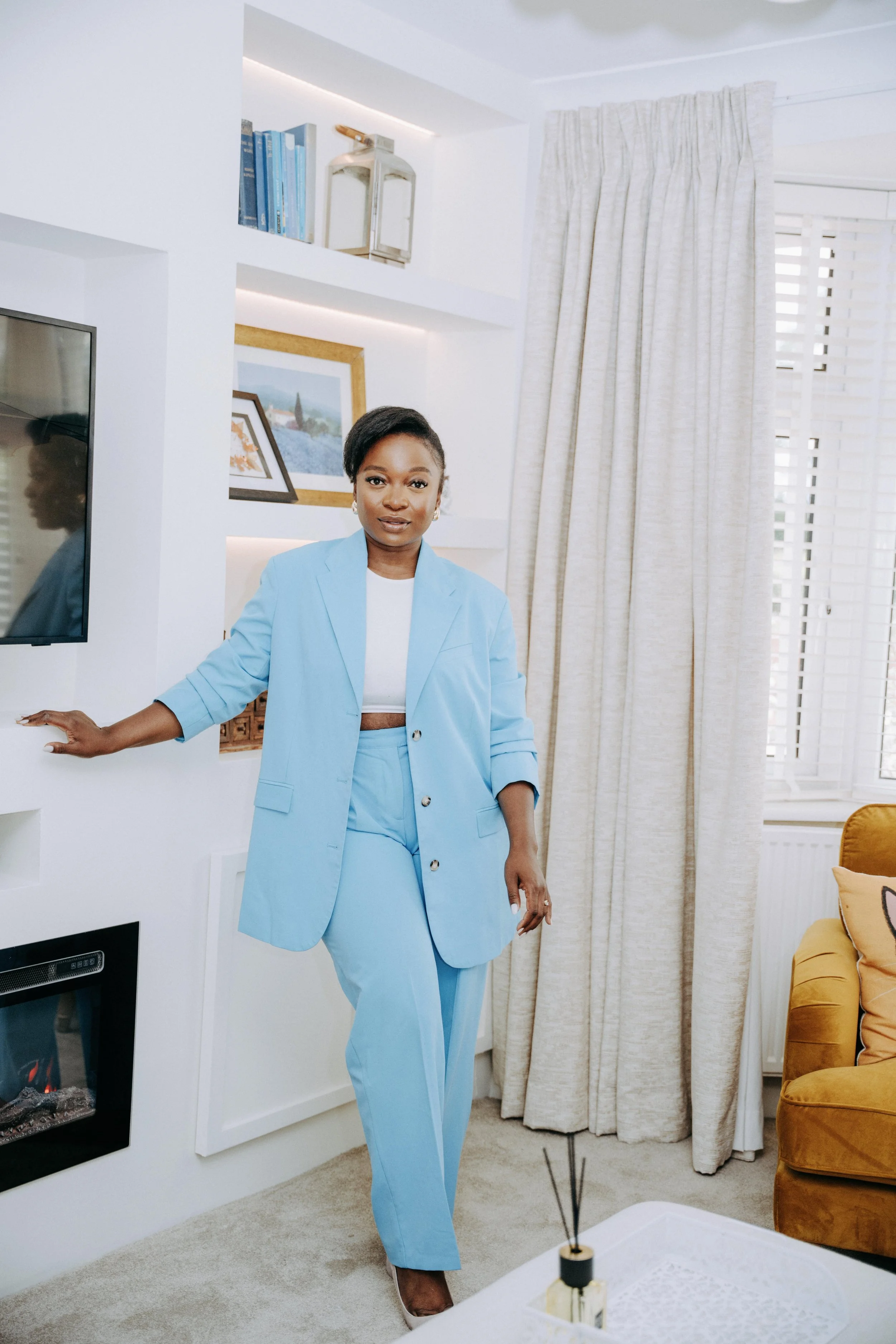

Project 122
This full turnkey renovation transformed a bungalow into a functional, character-filled home tailored to the client’s lifestyle and long-term needs. Designed and project managed from start to finish in collaboration with our trusted builders, the project reworked the layout, and refreshed the spaces with a more modern, open feel.
The kitchen underwent a complete refurbishment, blending classic shaker cabinetry with modern touches such as a toughened mirror glass splashback, Aquataps boiling water tap, wishbone bar stools, and fully integrated appliances for a seamless look. Engineered wood flooring was installed throughout to bring warmth, durability, and cohesion to the space.
Throughout the home, layered lighting was used to set the mood in each room, with a Tom Raffield statement light providing a striking focal point. Bespoke elements included a custom library wall in the snug, made-to-measure curtains, and real wood Venetian blinds. Wall colours were thoughtfully chosen to enhance warmth and character, while the bedrooms featured sourced wall murals, each paired with furniture to match. The bathroom was finished with shower wall panels for a clean, low-maintenance solution, and the loft was converted into functional living areas, adding valuable space.
Photography: Biston Media
Behind the scenes.
If you are curious to find out a little bit more about this project click on the video below.





































